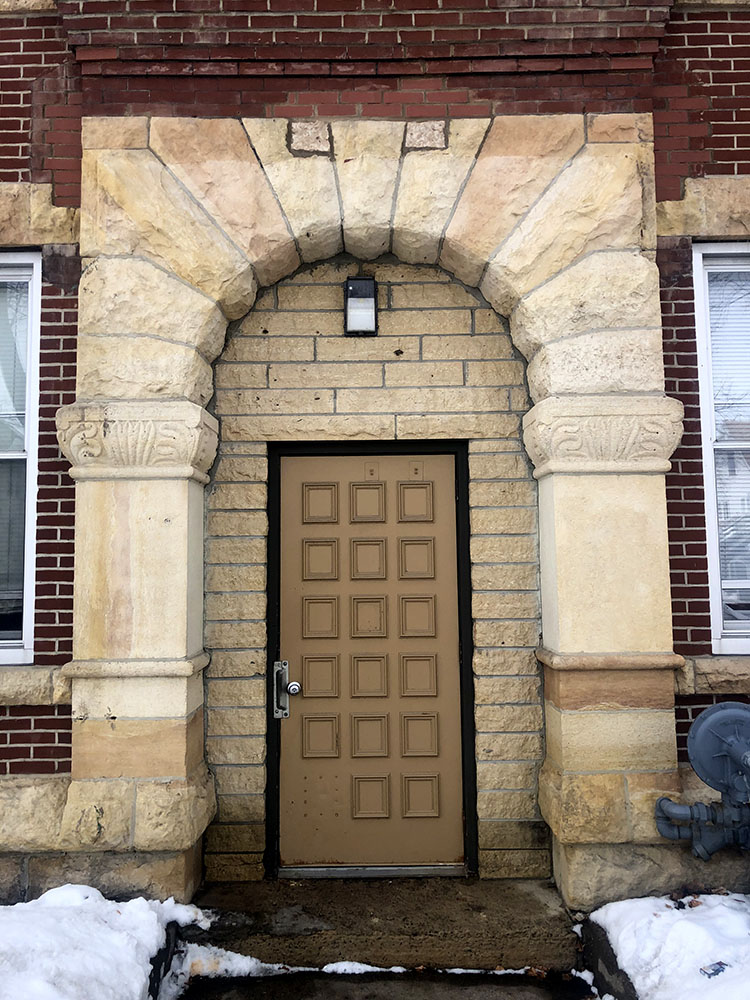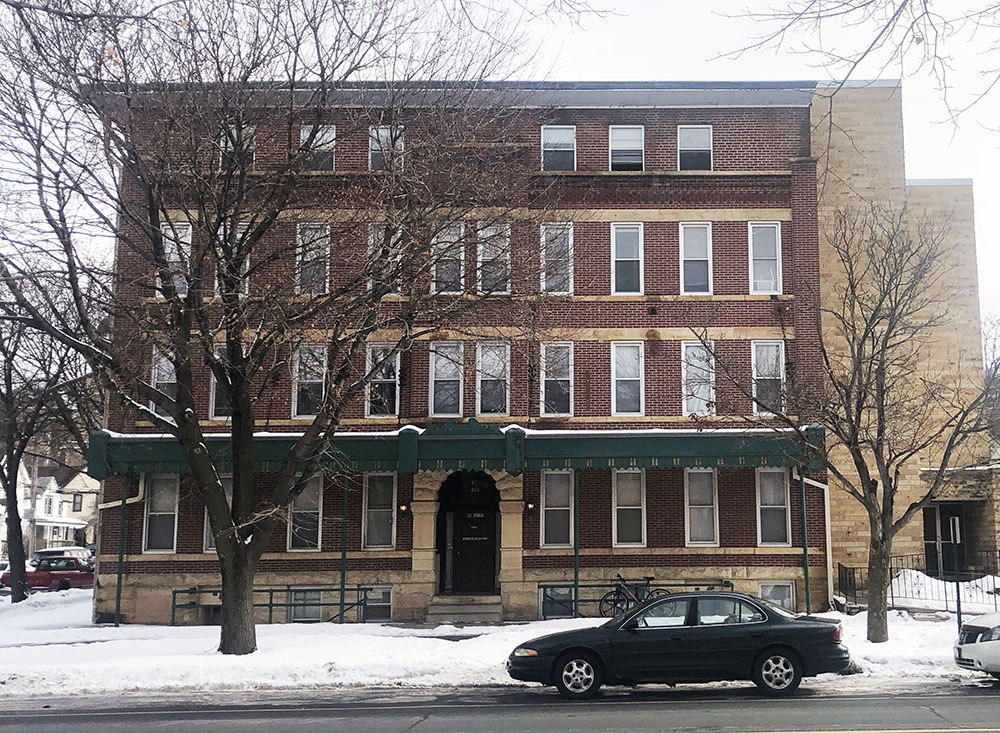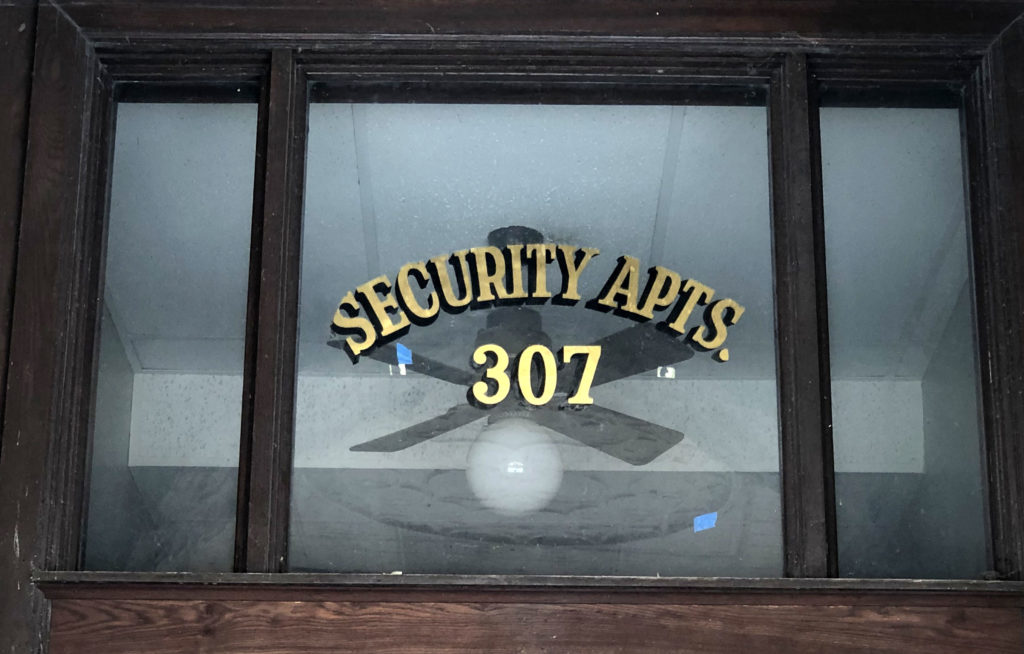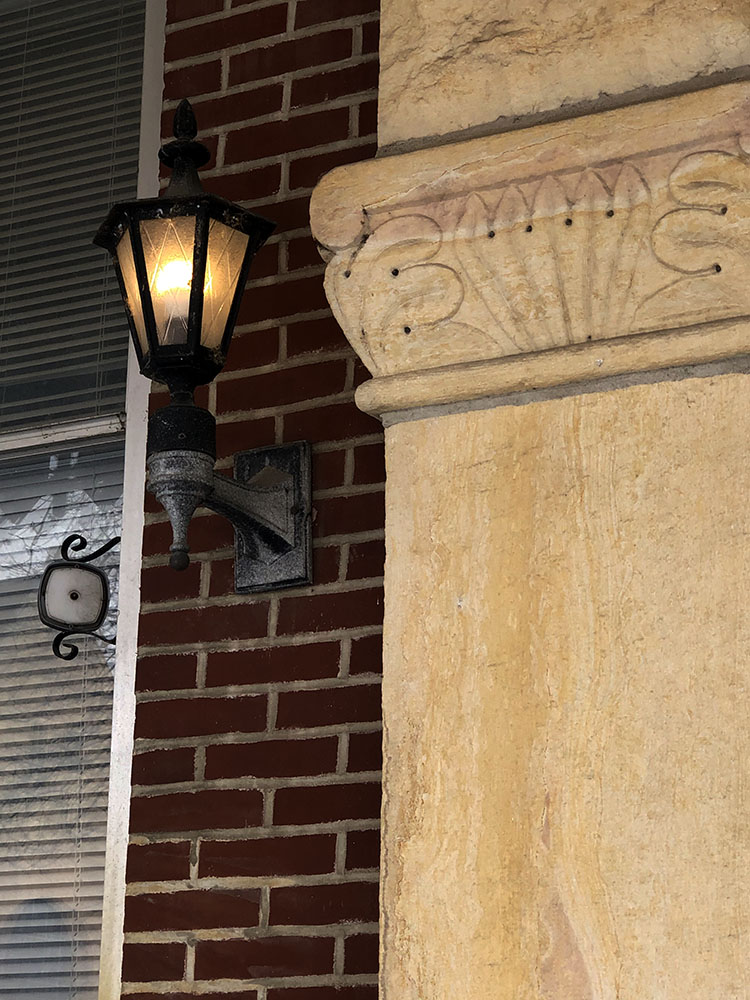
Despite its imposing size and solid structure, it can be easy to overlook the Security Apartments building at Broad and Hickory streets in Mankato. One level was added after original construction, and a parking garage makes it more attractive to 21st-century renters. Other than that, it looks much like it did when built more than 125 years ago.

Security Flats
Built in 1894 at a cost of $55,000, the Security Flats, as they were known then, are part of the legacy of architect Frank Thayer, who also designed many of the area’s distinctive public schools and residences.

“The ceilings, walls and floors are all of iron, not a foot of wood being used except for the upper tier of flooring,” reported the January 4, 1895 Free Press when describing the new structure. “It is strictly fire proof and no fire escapes have been provided for they are needed no more than they would be on a stone wall.…”
Fire escapes were added later, as fire codes changed.
Built in 1894 at a cost of $55,000, the Security Flats, as they were known then, are part of the legacy of architect Frank Thayer, who also designed many of the area’s distinctive public schools and residences.
It was built as three segments, each with its own entry, according to records. In 1994, resident Margaret Albright told The Free Press that she remembered trips from the front section — with its door on Broad Street — to the other parts — with doors along Hickory Street. “To get over there you either went outside or you had to go down in the basement and then go up steps to get back in those apartments.”
Renovations
The 58×152-foot building underwent numerous remodels, removing nearly all the features that made it distinctive. A fourth floor was added in 1934, and some of the apartments there feature lofts or cathedral ceilings. The 15-stall underground garage was added in 1936.

Gone are such unique features as glass-floored hallways that allowed light to filter down, beautifully carved wood handrails that Albright remembered, and grille archways. Much of that was removed in remodeling that took place in 1923 when seven-room apartments were divided into two.
With the addition of a fourth floor and division of apartments, the original 18-apartment building now has close to 45.
The building was gutted in the late 1970s, displacing residents for 13 months.
Resident Ann Ewy said in 1994 that the kitchen in her front apartment used to be the hallway for the entrance below. The kitchen doorway wall was about 18 inches thick, a reminder of construction techniques from a century ago.

The big apartments provided for cross-ventilation that kept the place cool in summer. “The doors had a transom,” Ewy said. “We never had to have any air conditioner or fans blowing.”
“The windows used to push out. They were long this way,” Albright says, moving her hand up and down, “and you pushed them out. And the screens, you reached up and pulled the screens down.”
Inflation
As a final indication of how times have changed, the security friends spoke of the time many years ago when rents — originally $23 or $24 a month — had to be raised to what then was $58 a month. Today, rates are comparable to other one and two-bedroom apartments in town, with 800-square-foot apartments renting for $575 and 1,000-square-foot, two-bedroom apartments renting for $700.
Author’s Note: Much of this story was first published in The Free Press of Mankato, Sept. 17, 1994, in the centennial year of the building.
~~~
ARTchitecture is a regular feature by Mike Lagerquist. Mike highlights Mankato Area public artwork that has become part of the landscape as well as spotlighting architecturally significant local buildings — both existing and no longer standing. Suggestions are welcome. Use the MankatoLIFE contact form to send your ideas.



